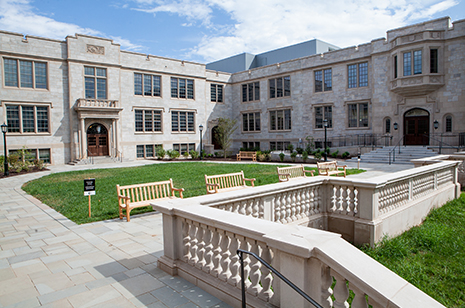Building Stones of Gearhart Hall
 |
| Gearhart Hall (photo credit: Robert A.M. Stern Architects) |
Gearhart Hall has a long history that began with its construction in 1937-1940 and has had many names. Its history described in an application for the National Register of Historic Places is as follows [1]:
[Gearhart] Hall was constructed in 1940 as the "Classroom Building" in the Collegiate Gothic style. The stone building with an irregular floor plan features a principal front section with a central entrance and two rear "T" sections. The cut-stone walls are supported by a continuous concrete foundation. A central projecting bay dominates the building's façade, and features a three-sided oriel window over the entrance. A crenellated raised parapet surrounds the flat roof, like most of the other limestone buildings built on campus during this period.
The second phase of what is called today [Gearhart] Hall, completed in 1947, was designed and sited to connect the Classroom Building with the Commerce Building. The new U-shaped building housed the College of Business Administration until 1978, when the College moved to a new building. At this time, the building was renamed Ozark Hall and received a number of new tenants, including the graduate dean's office, water resources research, and the departments of geology and nursing. In 1988, the old Commerce Building was demolished. Ozark Hall was listed in the National Register of Historic Places in 1992 as the Business Administration Building.
The construction of this building necessitated two significant changes to the campus landscape. First, a parking area and driveway, known as the "horseshoe" parking lot, to the south of Old Main was displaced, and the main street leading into the central campus was moved to be more in line with Campus Drive located to the west of Old Main, as called for in the 1925 [campus] plan.
 |
| Aerial photo of campus in 1951. Gearhart Hall is the U-shaped building on the lower left with the mismatched roof. (photo credit: University of Arkansas) |
In 1992, Ozark Hall was admitted to the National Register of Historic Places as the Business Administration Building [2] and in 2009 was grouped with other buildings onto the Register as the University of Arkansas Campus Historic District [3]. Renovation of the building and construction of the south wing commenced in 2011 [4] and was completed in 2013 [5]. The building is now home to the Department of Geosciences, the Graduate School and International Education, and the Honors College. In 2015, the building was renamed to Gearhart Hall in honor of former Chancellor G. David Gearhart, the fifth Chancellor of the Fayetteville campus (2008-2015) [6].
Efforts during the recent construction of the south wing ensured that the building stone matched the existing building by using stone from the same sources of the original stone. The building is faced with four-inch thick stone termed ashlar from the Batesville Limestone Formation. Not only was the same limestone used for the addition, but the same quarry, McBride Quarry in Batesville, Arkansas, supplied the stone [7]. The beige molding used around the windows and in the various carvings is made of oolitic Salem Limestone (aka Indiana Limestone or Bedford Limestone) quarried near Bedford, Indiana [8]. Salem Limestone is a popular building stone that has also been used in many buildings across the country including the Empire State Building, the Pentagon, and the Washington National Cathedral [9]. In some sources, one or both of these limestones may be instead referred to as marble. From a geological point of view, this is inaccurate as marble is a metamorphosed limestone, and there is no marble in Arkansas. But the term "marble" has been used more loosely by stone cutters to describe a fine-grained or very fine-grained decorative limestone that can be cut and polished smoothly.
 |
| Trapezoidal Batesville Limestone building stone (ashlar) surrounding a handcarved block of Salem Limestone (photo credit: Architectural Stone Company) |
Unfortunately, I have yet to find documentation on some of the stones that are a part of the building or are nearby. A few large sandstone blocks lay in the ground just east of the courtyard, however, I have not found any information on the source of these, but they are clearly quarried from somewhere for use somewhere. It has been suggested that these may have been left over from the former Commerce Building [personal comm. Dr. W. Manger & T. Corbin]. I also have not found any information on the paving stones set in the courtyard as well as the granite steps leading to the outer doors (below image). One could describe this granite as phaneritic in some steps and in others, porphyritic, as there are large dark clasts in some steps.
 |
| Gearhart courtyard (photo credit: University of Arkansas) |
Just a few feet from the northwest corner of the building is a boulder of presumably manganese ore, likely pyrolusite (MnO2). Manganese ore was once mined in Arkansas until the mid-20th century, however it is not known if this specimen originated from Arkansas. There is a rumor that this was a part of a larger boulder that was displayed in St. Louis, Missouri for the 1904 World's Fair [pers. comm. Dr. W. Manger & T. Corbin].



Comments
Post a Comment